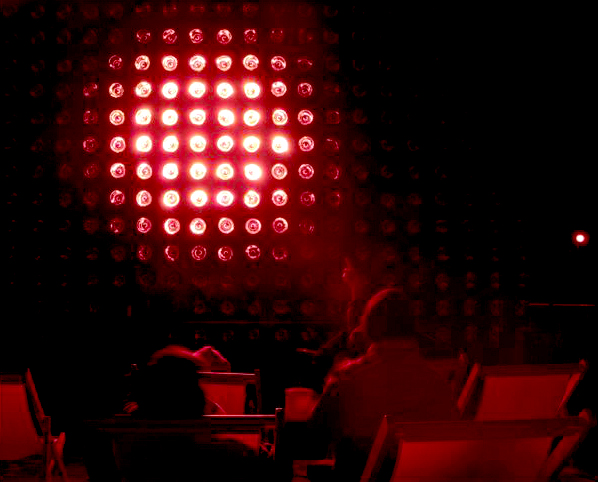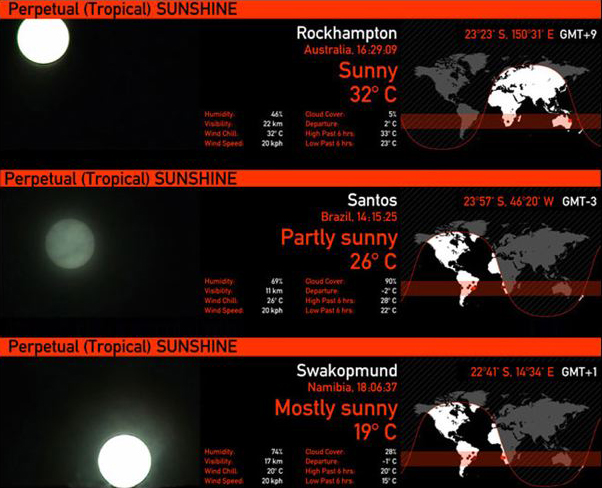LIFT 07: Contemporary Spaces by Christophe Guinard
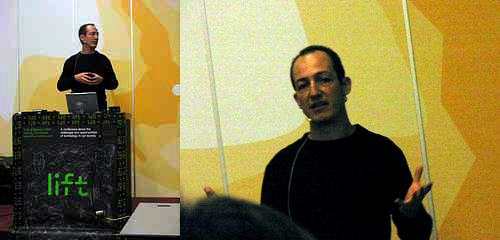
I’ve just returned from LIFT 07, where I was from 7-10 Feb and it is impossible to write down all that has been downloaded into my brain in the past couple of days. LIFT 07 was just exploding with visionaries with super-cool and stimulating ideas. The presentation by Christopher Guinard, one of the founding members of fabric | ch, an architecture studio based in Lausanne, Switzerland, was one of the presentations that I liked the most, and I find it worth going into, in a little more detail on this website .He spoke about the zone of intersection between digital and physical space, the products, possibilities and prospects of architecture meets information. Says Christophe …
“We find ourselves inhabiting a qualitative space imbued with technologies. This is about a new environment, variable, distributed, global and multipliable, where the notion of dimension has become vague, where reality combines in thousands of ways with the virtual. Let simply call this new environment contemporary space.”
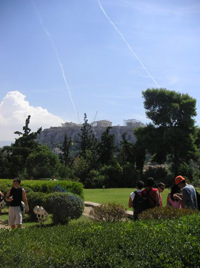 With this photo taken during a holiday, he demonstrated that there are a large number of systems that overlap, connect, communicate, overlap and interfere. In this photo, there we can see the Parthenon, people using their mobile phones, traces left by planes accross the sky, and we can see physical and digital communities in the same space. This era in architecture is marked by the ability of physical space to extend beyond space and beyond time, to the virtual dimension and vice versa.
With this photo taken during a holiday, he demonstrated that there are a large number of systems that overlap, connect, communicate, overlap and interfere. In this photo, there we can see the Parthenon, people using their mobile phones, traces left by planes accross the sky, and we can see physical and digital communities in the same space. This era in architecture is marked by the ability of physical space to extend beyond space and beyond time, to the virtual dimension and vice versa.
He spoke about two of his projects :
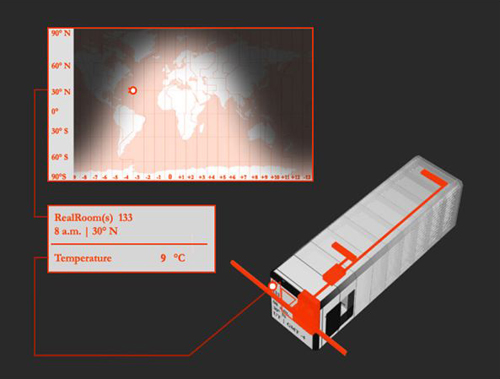
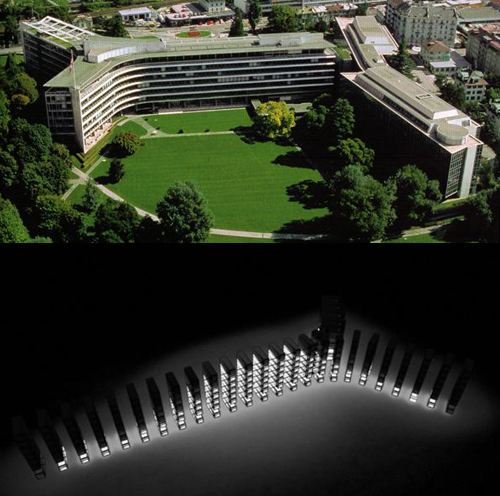
1|Realroom(s), which is a Spatial study for the Nestlé World Headquarters, Vevey (Switzerland).RealRoom(s), is exemplified by informed spatial units, architectural peripherals. and is a fiction about a “terrestrial spatiality”, duplication of climatic data.
This concept aimed at reflecting the fact that Nestlé is a company that works 24/7 on 5 continents, that continuously exchanges data and goods, its workspace is global. Like any big company his administrative building are regulated by air co in order to get what is regarded as a “comfort of space.”
realroom(s)The RealRoom(s), informed by atomic clocks, luminosity, heat, pressure and humidity sensors, are distributed across a space representing the entire globe (one RealRoom per time zone, on 0°, +/-30°, +/-60° and +/-90° latitude). These RealRoom(s), connected permanently, directly recreate in an artificial but perceptible way, a global “terrestrial spatiality” fitting to the scale of Nestlé in 2005.
2| Perpetual (Tropical) Sunshine, is an Installation based on dimensionnal manipulations, architectural space informed by a displaced tropical sun, defined by heat, distant place and time zones.It is an abstract and never-ending, planetary form of day and of summer, diffused by a “spatial” screen composed
perpetualtropical sunshineof 300 infrared light bulbs.It was basically was reproducing the heat and light of the sun from the Tropic of the Capricorn into Northern atmospheres. This concept plays not only with space, timezones and climate, but also with the interface between global and local, reality and virtuality. The system grabs information from weather stations and goes randomly to places where the sun is shining to produce a never-ending abstract summer.Fabric installed Perpetual (Tropical) Sunshine in several cities in the North of Europe. The screens of the installation are built with infra red bulbs so they actually heat the place. The screens are not merely visual, they are also sensorial.

